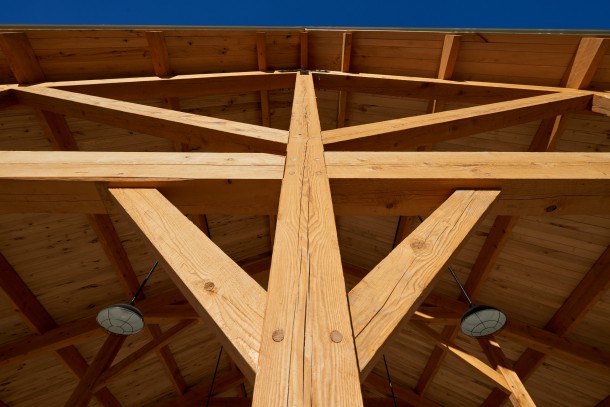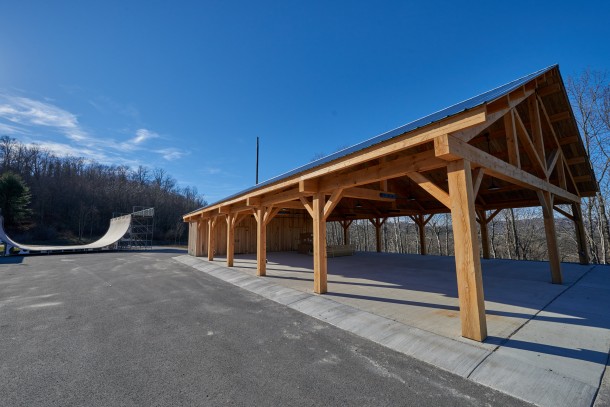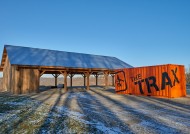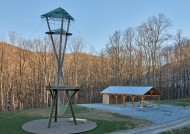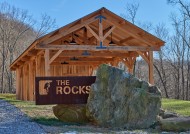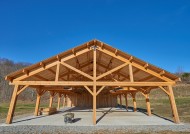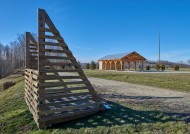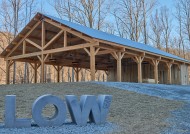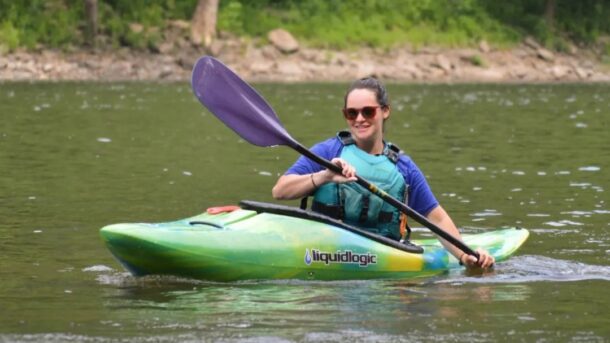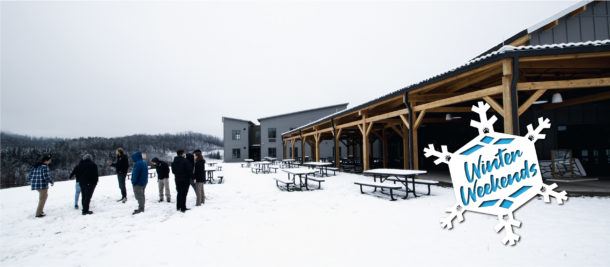In early May we began construction on some new structures to help participants, and staff, in each of our Adventure Areas here at The Summit. Each Adventure Area now has a brand spanking new pavilion! I had a chance to speak with Joe Kubin, the team-leader on this project, and get the skinny on our newest structural additions.
The pavilions were designed with two “flavors” in mind, a 40’x68′ and a 20’x48′. This gives us the potential to add multiple ones in the areas that don’t fit the big behemoth edition. They are all fitted with a built-in storage unit to give each area a permanent place to store equipment and other items requiring protection. Each pavilion is wired, and grounded, to provide LED lighting and outlets while also acting as a lightning shelter for those in the area.
Keeping with our similar model for the shower-houses; the tongue and groove ceiling as well as the boards and battens, used wood harvested from right here on property. The timber frames, however, came from Vermont Timber Works as we did not harvest trees the size that we needed for this project. A lot of careful thought went into these (like the ramped concrete for the one at The Park to allow skateboarders to coast right in)
and the results are impressive. We are very appreciative of Joe and his team for completing phase 1 of this endeavor. Stay tuned for updates on what phase 2 will bring! In the meantime, check out these awesome photos that Gary Hartley took for us to drool over.
