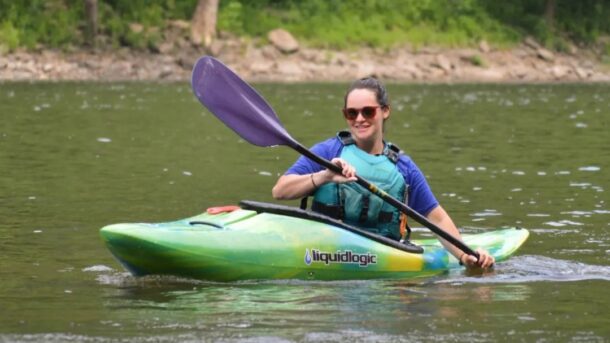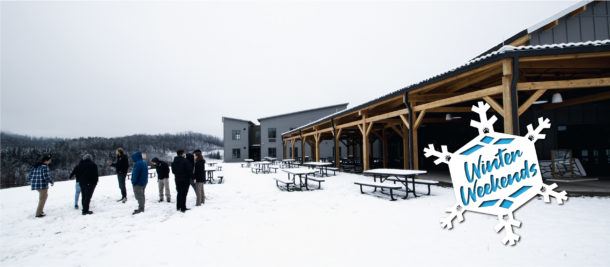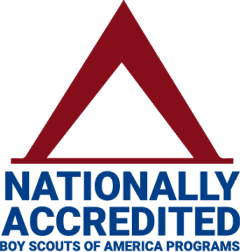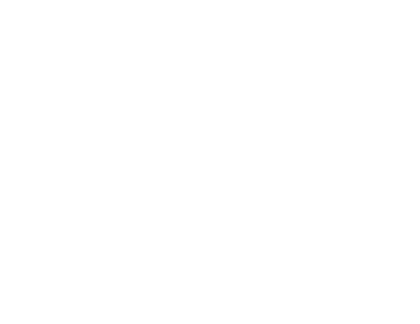Enjoy some aerial shots of the Summit Bechtel Reserve, as well as some great images of the progress being made on the ground in West Virginia. If you doubted such an amazing place could be ready by 2013, well, you’re in for a surprise!
Here are some descriptions of what you’re looking at:
- A local company from Raleigh County, West Virginia, was doing a photo flyover in the area and offered to get some bird’s-eye views of the Summit Bechtel Reserve. The light areas will be in use for the 2013 jamboree. It is important to note this is only the Summit Center, and activity basecamps and the rest of the property are not pictured here.
- This is looking north over the Summit Center. At the bottom is an overlook where you can view all the camps — those are Camps A and B at right, Action Point and the arena, just above the overlook, Camps C and D are the “fingers” above that, and Camp E toward the top. The staff camp is just out of the picture to the left.
- Now we’re looking south, a little closer above Camps B and C, and the arena is at the top right. The gray area in between is soil piled up as part of dam construction that will create a lake for the backdrop to the arena. Another dam is under way at the top of the picture where water is visible.
- This is from the west side of the Summit Center, looking east. At left is the staff camp. Those gray spots are concrete pads for the showerhouses and restrooms. Above that is Camp E. To the right of that are Camps A and B (the fingers) and Camps C and D (very top), with the arena and Action Point in between them. At the very bottom of the photo is the construction field office; those white squares are all the jamboree equipment shipped out from Fort A.P. Hill.
- The shower and bath facilities at the Summit are an incredible story in sustainability. They’re designed with low-flow shower heads to reduce the amount of water used. The timber is hemlock right from the Summit site and milled in nearby Nalen, West Virginia, and then assembled by another local company. Water from the sinks and showers is fed into a graywater system and is reused in toilets and a drip irrigation system for the landscaping.
- This is a platform for one of the many zip lines that will let Scouts and Venturers sail through the skies at the Summit. The zip line pictured here is based in Action Point, also homebase for mountain biking and more at the Summit.
- Get ready to mountain bike at the Summit! This trail snakes right underneath a zip line area at Action Point.
- This demo camp was set up to give Scout executives visiting the Summit an idea of what jamboree encampments will look like. One big thing to note is the compact arrangement: Summit planners are attempting to limit the amount of ground disturbance, as well as minimize walking distances between facilities and amenities.
- Here’s a little wider view of a Summit encampment. Staff should note the brown tents in the background at right, where they’ll find their bunk beds.
- Team Summit and jamboree officials are now headquartered just down the road from the Summit at the Crossroads Mall in Beckley, West Virginia.
- At showcase events in September, West Virginia businessman Jim Justice announced his donation of $25 million to the Summit project. A Scout encampment will be named in his honor.
- Meet Team Summit: (from left) Gary Hartley, director of community and governmental relations; Larry Pritchard, national scout jamboree director; Mike Patrick, summit general manager/COO; Beth Epperson, office administrator; Chris Smith, national jamboree operations team leader; Lonnah Curry, jamboree registrar; David Kopsa, national jamboree program development specialist.
*Photos courtesy of Gary Hartley
What do you think? Do you like how the Summit is shaping up?







