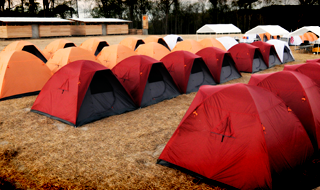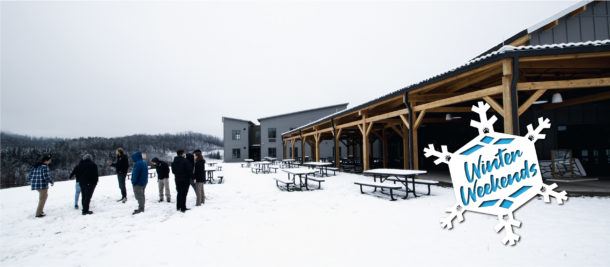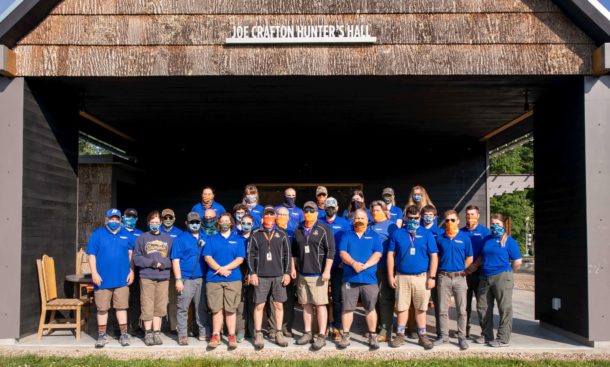We asked all of you to help Shape the Summit, and you most definitely did.
Over 1,000 survey responses and Facebook comments were received from Scouts, Venturers, Scouters, volunteers, and many more. Your input was used to help design the Summit with the best possible campsites and facilities.
Feel free to check out some of the raw results from the Shape the Summit survey.
We Listened
After sifting through the feedback, we realized Scouts and Scouters have a lot to say about their jamboree experiences, but one thing stuck out.
Bathrooms. Believe it or not.
Construction of the campsites and bathhouses have already begun at the Summit, and we’ve tried to flush all of our old ideas (sorry, we couldn’t resist).
Here are some of the comments that were left on the Summit Bechtel Reserve Facebook page and in the discussions tabs that helped with the design process.
Campsite Showerhouse Facilities
We heard you loud and clear, Richard, and we’re excited to say the showerhouses will be permanent structures at the Summit.
There will be several facilities for each campsite neighborhood that include showers, sinks and toilets. Also, each facility will be gender- and age-designated to meet the needs of Scouts, Venturers and adults that are on site.
Not only are these showerhouses built to stay, but they’re also environmentally friendly. The water you use to wash your hands will be cleaned on site and reused to flush the toilets. In addition, the showers will have pull chains to conserve even more water.
Now, this new system may mean some cold water for showers, but it is all in order to reach our goal of a green and sustainable facility. There’s no better group to rough it than Scouts, right?
Campsite Layout
The bathrooms are going to be a huge improvement, but there are exciting things happening at the campsites too, LaRue.


Campsites at the Summit will be grouped into 6 camping villages; 5 for Scouts and Venturers and 1 for staff. Each Scout camping village will consist of 4 subcamps that house approximately 2,000 campers each. In total, there will be room for 40,000 Scouts and 6,800 staff members.
The campsites themselves will be much different than those at Fort A.P. Hill. The Summit is being built specifically for Scouts so, of course, the campsites were designed with Scouts in mind.
Translation: minor changes that equal major improvements.
For instance, campsites will be built to guarantee Scouts will never have to sleep with their heads on the downhill side of the tent according, to Allison Schapker, director of sustainability for Trinity Works.
[pullquote]“You will never have a trash truck drive through your campsite.” — Allison Schapker, Trinity Works director of sustainability [/pullquote]
“You will never have a trash truck drive through your campsite,” added Schapker, citing the fact that all transportation and circulation paths were built away from camping areas.
The campsites will surround the Summit Center, which is home to the arena and the Scout Village. The new layout keeps campers close to the action and eliminates the need for mass transportation since everything will only be a short walk away.
Think this sounds cool? Give yourself a pat on the back. It was your feedback that helped to design these modern, environmentally-friendly campsites.
What do you think of the new campsite and showerhouse designs? Will they improve your jamboree experience?





